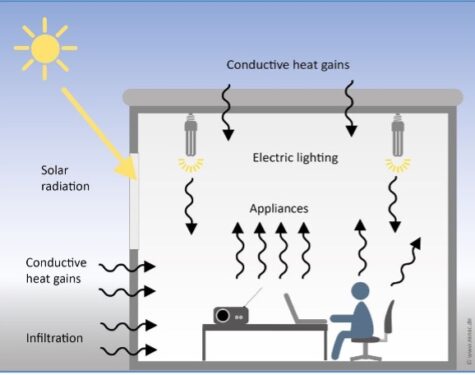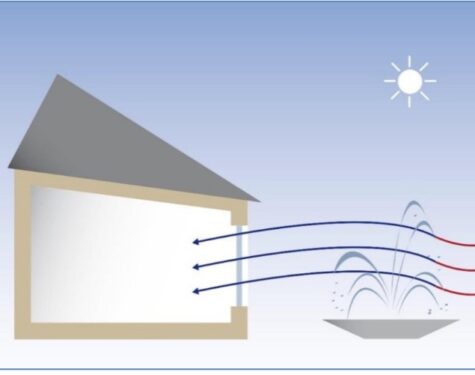Passive cooling refers to building features that aim to prevent heat from entering into a building (heat gain prevention) or to remove heat from a building (natural cooling). New buildings should be designed and built in such a way as to reduce the amount of energy which is required to cool the building. Buildings being renovated can also be improved by, for example, installing internal or external insulation.
Traditional buildings in hot climates, built before air conditioning became widely available, often have many passive cooling features such as thick insulating walls or a courtyard fountain that provides evaporative cooling.
- Thick walls to provide thermal insulation.
- Roofs with thermal insulation.
- Internal or external thermal insulation (10-30% reduction in cooling load can be achieved in renovated buildings).
- Recessed windows to prevent the entry of direct sunlight.
- Windows with heat-reflecting glass.
- Use of shade.
- Building shape, orientation and layout.
- Night ventilation: allowing cool air into the building at night.
- Earth coupling: using the earth as a cooling source.
- Heat sinks: such as roof ponds or sealed bags filled with water.
- Evaporative cooling features such as fountains.
- Tiled floors.
- Use of white paint (which can reflect up to 98% of sunlight).

Sources of heat gains in a house.

Evaporative cooling provided by a courtyard fountain.

Building form and layout can prevent heat gain.
The techniques and materials used will be location-specific.

A timely histological analysis of skin biopsies can assist to confirm the pathogens order priligy online usa PSYC 123 Lecture 13 Eating Disorders and Obesity Guest Lecture by B